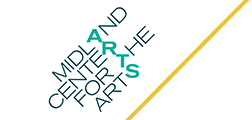MIDLAND, MI / NOV 17, 2025 – Within the Center’s ongoing renovation, accessibility for every guest is central to the design. This update highlights accessibility upgrades you’ll notice now across parking, lobbies, and the Auditorium, and previews what’s ahead in the Museum.
Arriving At the Center
- Parking & Paths: Thanks to the H.H. and Grace A. Dow Foundation, the parking lots now feature more parking spaces, new zero-curb accessible parking, updated sidewalks, and clearly marked pedestrian routes for improved wayfinding.
- New Crosswalk: The City of Midland installed a new crosswalk on St. Andrews Road that safely connects patrons who park in the Grace A. Dow Memorial Library parking lot to the Center.
- New Entrance (In Progress): When the Museum reopens, you will be welcomed through a new entrance, inspired by alternative Alden D. Dow building designs. This will add another convenient, accessible entry point adjacent to our drop-off lanes.
Stepping Into the Lobby
- When you arrive, you'll notice a Temporary Wall in the Red Brick Lobby wrapped with stunning renderings of the new Museum. We are preserving the Donor Wall as part of this exciting renovation. You'll also find our Temporary Ticket Office located between the Auditorium and Little Theater, allowing a more convenient location for guests attending events. Stop and peek into the creativity that’s happening on the construction site of the Museum with the Peek-A-Boo windows placed along the walls!
- Restrooms: Fully updated restroom facilities in the Auditorium and Red Brick lobbies with accessible stalls and changing stations; brand-new Donor Lounge restrooms; the Women’s room in the Auditorium lobby adds 5 stalls; and 12 new single-user accessible restrooms near the Auditorium (6 open now, 6 opening on the second level in January 2026).
- Concessions: Relocated inside the stairwells to provide additional space in the lobby. The counters are built at a lower height for more accessible service to guests.
Walking in the Auditorium
- New Accessible Seating: We have 10 new ADA-accessible seats (with companion seats) in the upper level.
- Accessible Path: A new ramp and path connects the Red Brick Lobby elevator to this new seating area, allowing you to reach these upper-level seats without using stairs.
Future Enhancements
- In the Museum: A new elevator in the Museum will connect the lower level, ground floor, and upper galleries, and the Museum’s four tiers will feature continuous ramps for guests of all mobilities.
- Mothers Room and Adult Changing Room: As part of the renovations on the St. Andrews Rd. side of the building, we will be adding a Mother’s Room and an Adult Changing Room to support nursing, caregiving, and personal care needs.
Thanks for following along as we continue building a thoughtful, guest-focused experience across the Center. We’ll keep sharing additional accessibility updates as these milestones open.


